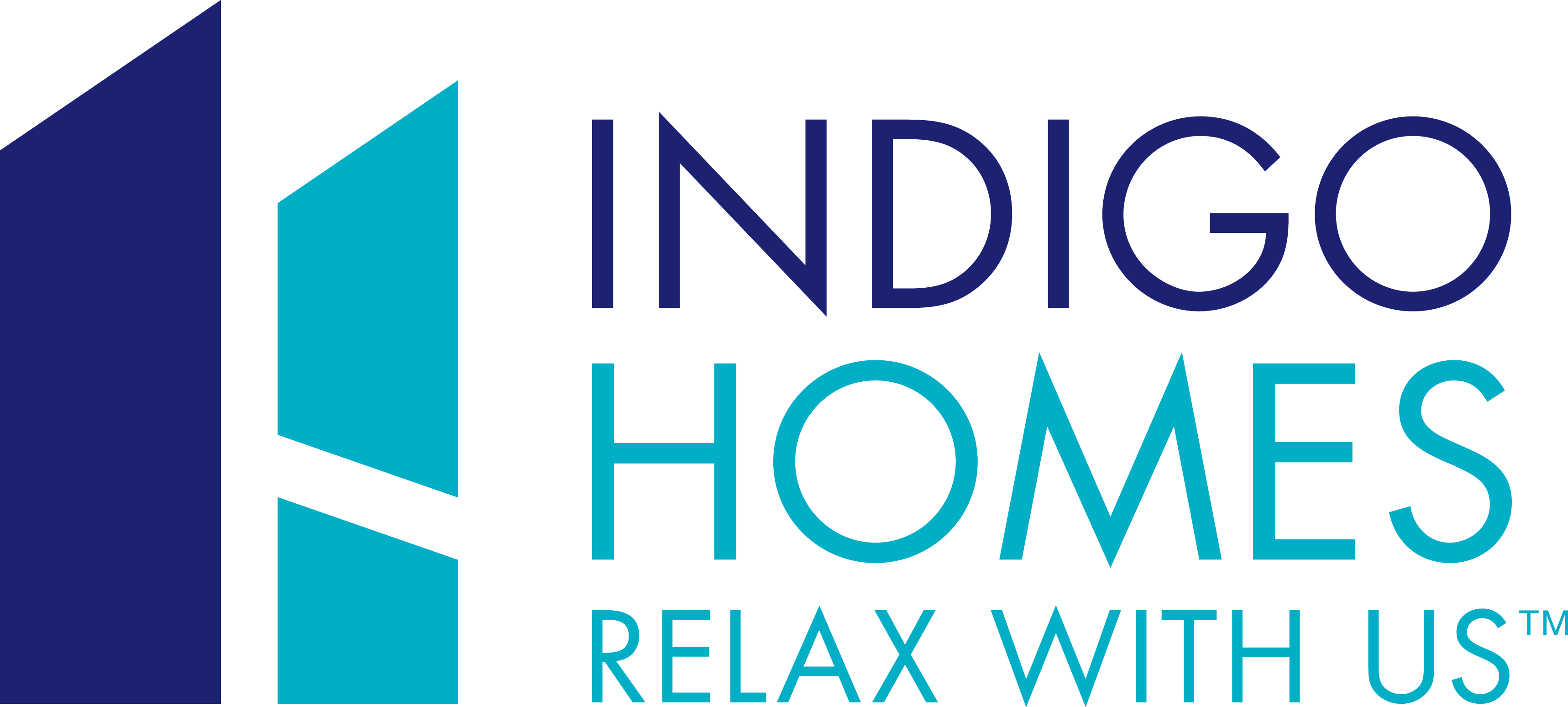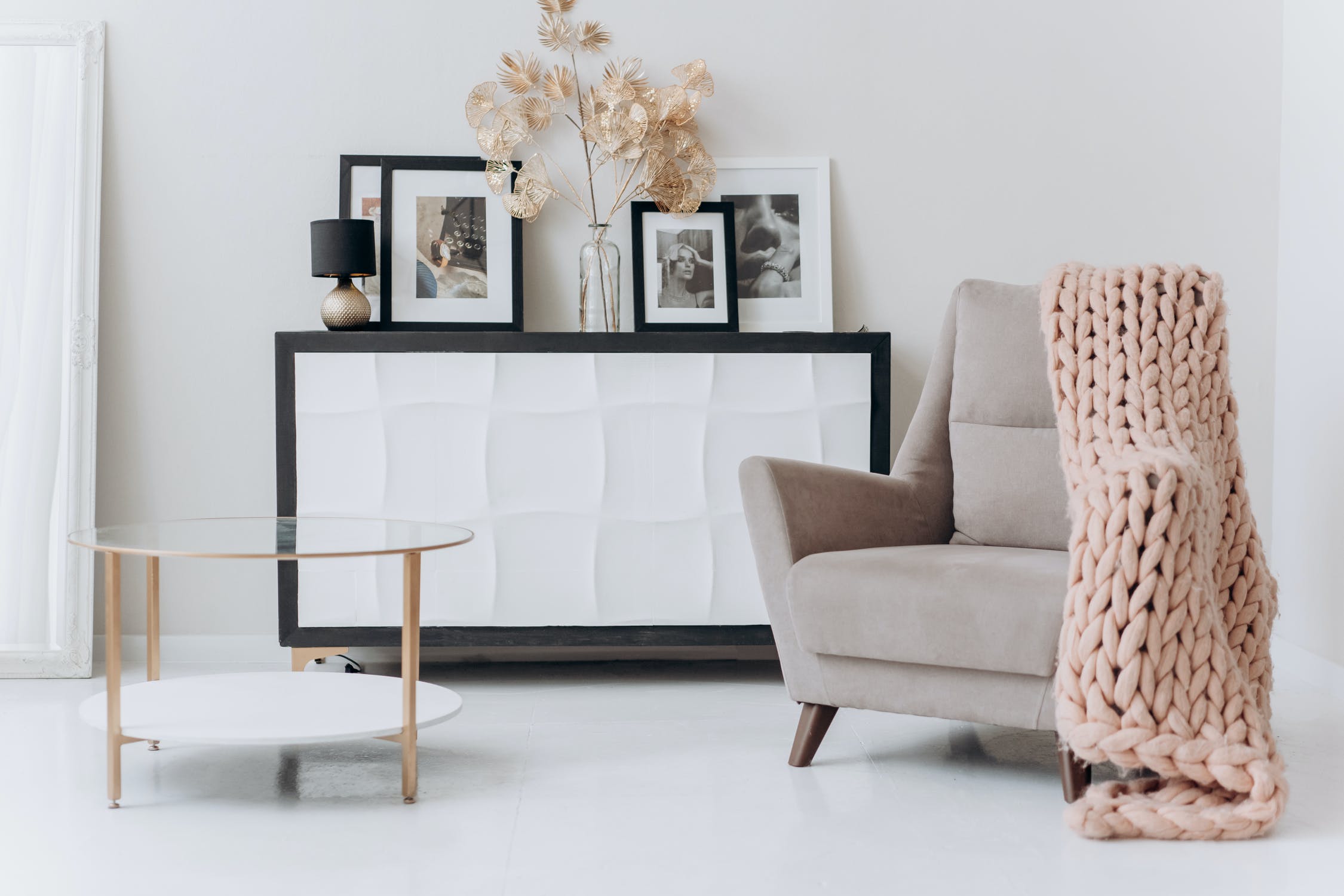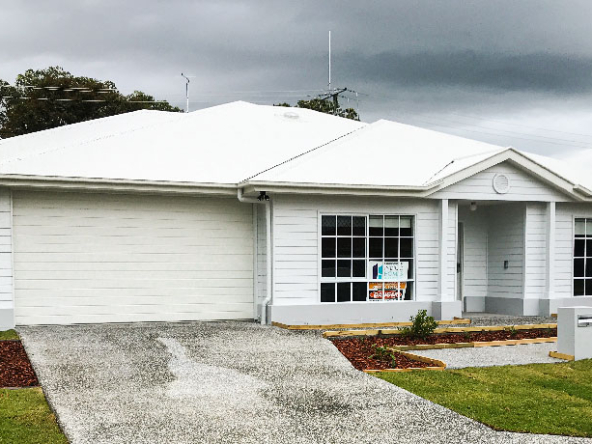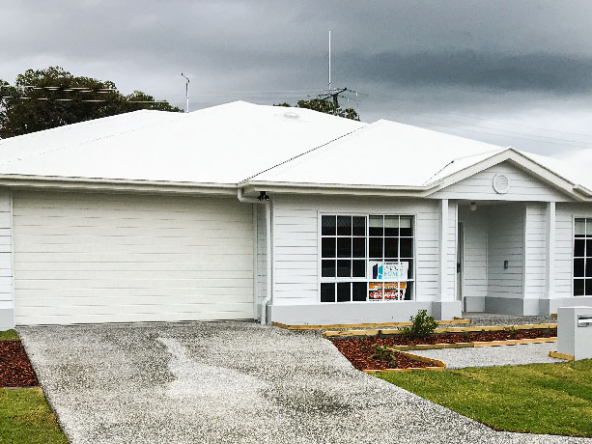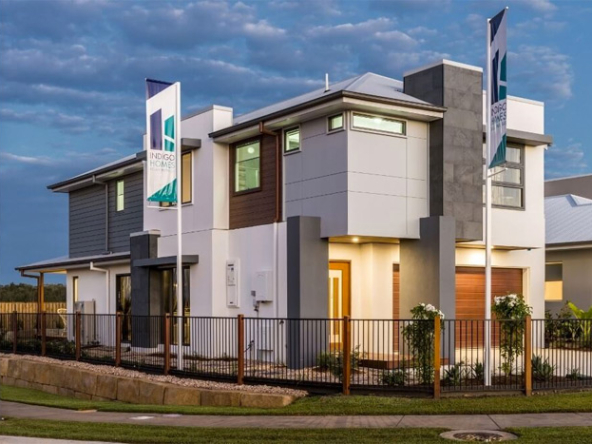At Indigo Homes, we specialise in providing all of our clients with affordable, yet quality homes. Whether you’re building, buying or looking to custom build your home, we at Indigo Homes want to see you and your family happy with the product we design and build for you. Picking the right house takes all kinds of resources: money, time and energy.
When you choose your home, you want to make sure that you’re picking a layout or floor plan that will be perfect for your family! Today we are going to help you spot the main characteristics of a floor plan and what to decide while browsing through numerous housing designs.
Know the Main Types of Rooms
Understanding a floor plan requires you to know all the major room types and how they fit into your family needs. Below are the popular types of rooms in most homes along with questions you should ask while browsing different floor plans.
Porch and Entry
The front entrance of the home is the first thing your family and guests will see on a regular basis. Do you need your porch to be large enough to be usable throughout the year or do you put more value in indoor space?
Family Room and Lounge
These areas will be where family and guests spend the most time.
Bedrooms and Master Suite
How large is your family and how many bedrooms will you need? Do you want an additional bedroom to utilise as a guest room?
Garage
How many vehicles do you need to store? Or do you want to use the extra space for an indoor workshop or storage?
Bathrooms
Is your family large enough to require multiple bathrooms or will you be content with a single bathroom? Multiple bathrooms may be common in homes that have multiple levels.
Dinner Room and Kitchen
For a place that you spend most of your time in for meals with the family, you want to make sure that the dinner room is large enough to be comfortable for you. Do you want your dinner room and kitchen to closer to the front of the home or towards the back?
Choose the Perfect Floor Plan Size
The perfect size of your home will be subjective and vary based on the needs of any family. Take into account the number of people in your home and everyone’s daily activities. Is your family going to be moving around a lot and need plenty of space? Are you going to need additional rooms for different purposes (beyond sleeping, eating and relaxing)? How much storage will you need?
These can all be big factors in deciding how big your floor plan really needs to be.
Find a Floor Plan That Will Flow for Your Family
In addition to finding an accommodating floor plan size, the floor plan you choose should have a good flow for your family’s daily activities. If your family is constantly moving from place to place throughout the home, you may want a floor plan that is more spacious. If your family doesn’t move around very much, or is only home during certain parts of the day, you may be content with a more compact home that caters to different elements.
At Indigo Homes, we are your number one new home builders and we focus on providing you the best home possible at affordable rates. With our three ranges of inclusions, there’s interior design options for every budget. You can always stop by any of our display homes available. Check back often for new and upcoming display homes! Call or contact us today to learn more about how we can build your next perfect home!
